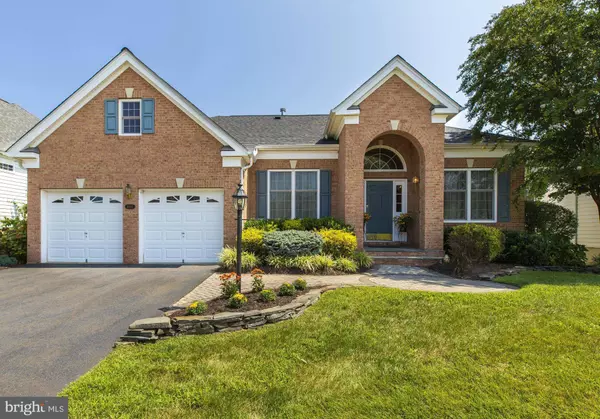For more information regarding the value of a property, please contact us for a free consultation.
15683 ALDERBROOK DR Haymarket, VA 20169
Want to know what your home might be worth? Contact us for a FREE valuation!

Our team is ready to help you sell your home for the highest possible price ASAP
Key Details
Sold Price $740,000
Property Type Single Family Home
Sub Type Detached
Listing Status Sold
Purchase Type For Sale
Square Footage 4,076 sqft
Price per Sqft $181
Subdivision Regency At Dominion Valley
MLS Listing ID VAPW2007036
Sold Date 10/04/21
Style Traditional
Bedrooms 3
Full Baths 3
HOA Fees $316/mo
HOA Y/N Y
Abv Grd Liv Area 2,276
Originating Board BRIGHT
Year Built 2006
Annual Tax Amount $7,826
Tax Year 2021
Lot Size 7,405 Sqft
Acres 0.17
Property Description
Regency 55+ Active Adult Community*Beautiful 2-level Tradition Model*Desirable Premium Lot backing to trees and woods*Home has hardwood floors, carpeting, and ceramic tile*Lots of upgrades - bump-outs, ceiling fans, tray ceilings, chair rails, and crown moldings*
The elegant tile Entry Foyer welcomes you to the Formal Living Room and Dining Room, and leads you to the open floor plan and spacious Family Room with gas fireplace*The wall of windows provides a view of woods and the feeling of being in an elegant "tree house"
The tiled Gourmet Kitchen features lots of cabinets and granite counter space, a pantry, and upgraded appliances including a gas stove with double ovens and confection, and a newer Refrigerator*
The Kitchen opens to the Family Room and Breakfast Area with Bay window*Adjacent to the Breakfast Area is the bright Sun Room with sliding door access to the large Trex deck with speakers for music and plenty of space for entertaining*The deck stairs lead to the lower-level paver patio and the private backyard*
The main-level Primary Bedroom Suite has a comfortable sitting area, large walk-in closet, and a primary bath with double vanities, soaking tub, and separate shower*
The Main Level also features Bedroom #3, full Guest Bath, and a Laundry Room*
The Laundry Room has a washer, dryer, utility sink, overhead storage, and direct access to the attached 2-car garage*In the garage, there is a separate freezer that conveys and pull-down stair access to an overhead storage room*
The finished carpeted lower level features a large Great Room with a wall of bookcases that convey*This walk-out space is open to the private paver patio and deck*There is also a 3rd. Bedroom, full Bath, and an additional room for den, exercise, or guest*The unfinished area is great for storage or workshop.
This home has been meticulously maintained by original owner, and the main HVAC System and Roof (2018) have been replaced.
Regency is a great community with Clubhouse, Golf, Tennis/Pickleball, and indoor and outdoor pools. Move in and start enjoying the amenities and activities!
Location
State VA
County Prince William
Zoning RPC
Rooms
Other Rooms Living Room, Dining Room, Primary Bedroom, Bedroom 2, Bedroom 3, Kitchen, Family Room, Foyer, Breakfast Room, Great Room, Laundry, Office, Storage Room, Bathroom 2, Bathroom 3, Primary Bathroom
Basement Daylight, Full, Heated, Improved, Interior Access, Outside Entrance, Rear Entrance, Sump Pump, Fully Finished, Walkout Level
Main Level Bedrooms 2
Interior
Interior Features Breakfast Area, Built-Ins, Carpet, Ceiling Fan(s), Crown Moldings, Entry Level Bedroom, Family Room Off Kitchen, Floor Plan - Open, Formal/Separate Dining Room, Kitchen - Gourmet, Pantry, Primary Bath(s), Recessed Lighting, Upgraded Countertops, Walk-in Closet(s), Wood Floors
Hot Water Natural Gas
Heating Forced Air
Cooling Central A/C, Ceiling Fan(s)
Fireplaces Number 1
Fireplaces Type Fireplace - Glass Doors, Gas/Propane
Equipment Built-In Microwave, Dishwasher, Disposal, Dryer, Exhaust Fan, Extra Refrigerator/Freezer, Oven/Range - Gas, Refrigerator, Washer, Water Heater
Fireplace Y
Appliance Built-In Microwave, Dishwasher, Disposal, Dryer, Exhaust Fan, Extra Refrigerator/Freezer, Oven/Range - Gas, Refrigerator, Washer, Water Heater
Heat Source Natural Gas
Laundry Dryer In Unit, Main Floor, Washer In Unit
Exterior
Parking Features Additional Storage Area, Garage - Front Entry, Garage Door Opener, Inside Access
Garage Spaces 2.0
Utilities Available Under Ground
Amenities Available Bar/Lounge, Billiard Room, Club House, Common Grounds, Dining Rooms, Elevator, Exercise Room, Fitness Center, Gated Community, Golf Course, Golf Course Membership Available, Jog/Walk Path, Library, Meeting Room, Party Room, Pool - Indoor, Pool - Outdoor, Putting Green, Retirement Community, Tennis Courts
Water Access N
View Trees/Woods
Accessibility Doors - Lever Handle(s)
Attached Garage 2
Total Parking Spaces 2
Garage Y
Building
Lot Description Backs to Trees, Private, Rear Yard
Story 2
Sewer Public Sewer
Water Public
Architectural Style Traditional
Level or Stories 2
Additional Building Above Grade, Below Grade
New Construction N
Schools
School District Prince William County Public Schools
Others
HOA Fee Include Cable TV,Common Area Maintenance,High Speed Internet,Management,Pool(s),Recreation Facility,Reserve Funds,Road Maintenance,Security Gate,Trash
Senior Community Yes
Age Restriction 55
Tax ID 7299-43-7373
Ownership Fee Simple
SqFt Source Assessor
Security Features Security System,Smoke Detector
Special Listing Condition Standard
Read Less

Bought with Trina L Korsgard • Long & Foster Real Estate, Inc.



